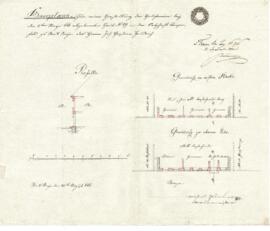Reference code
AT 40201-AR-2-AK-IV-BAU-656
Alternative identifier(s)
Alte Signatur
Kasten V, Lade 15, Fasz. 175, Nr. 656
Title
Haudrich Johann, Aufbau des abgebrannten Hauses (1842)
Date(s)
- 1842 (Creation)
Level of description
File
Extent and medium
Name of creator
(around 980 a.d.)
Repository
Archival history
Scope and content
Exhibitenzahl: 3231-726
Adresse: Wieserfeldplatz 44
Grundstücksnummer: .647/1
Antragsteller: Christian-Johann Haudrich
Alte Adresse: Wieserfeld 49
Accruals
System of arrangement
Conditions governing access
benutzbar
Conditions governing reproduction
Siehe Tarifordnung für das Stadtarchiv Steyr



